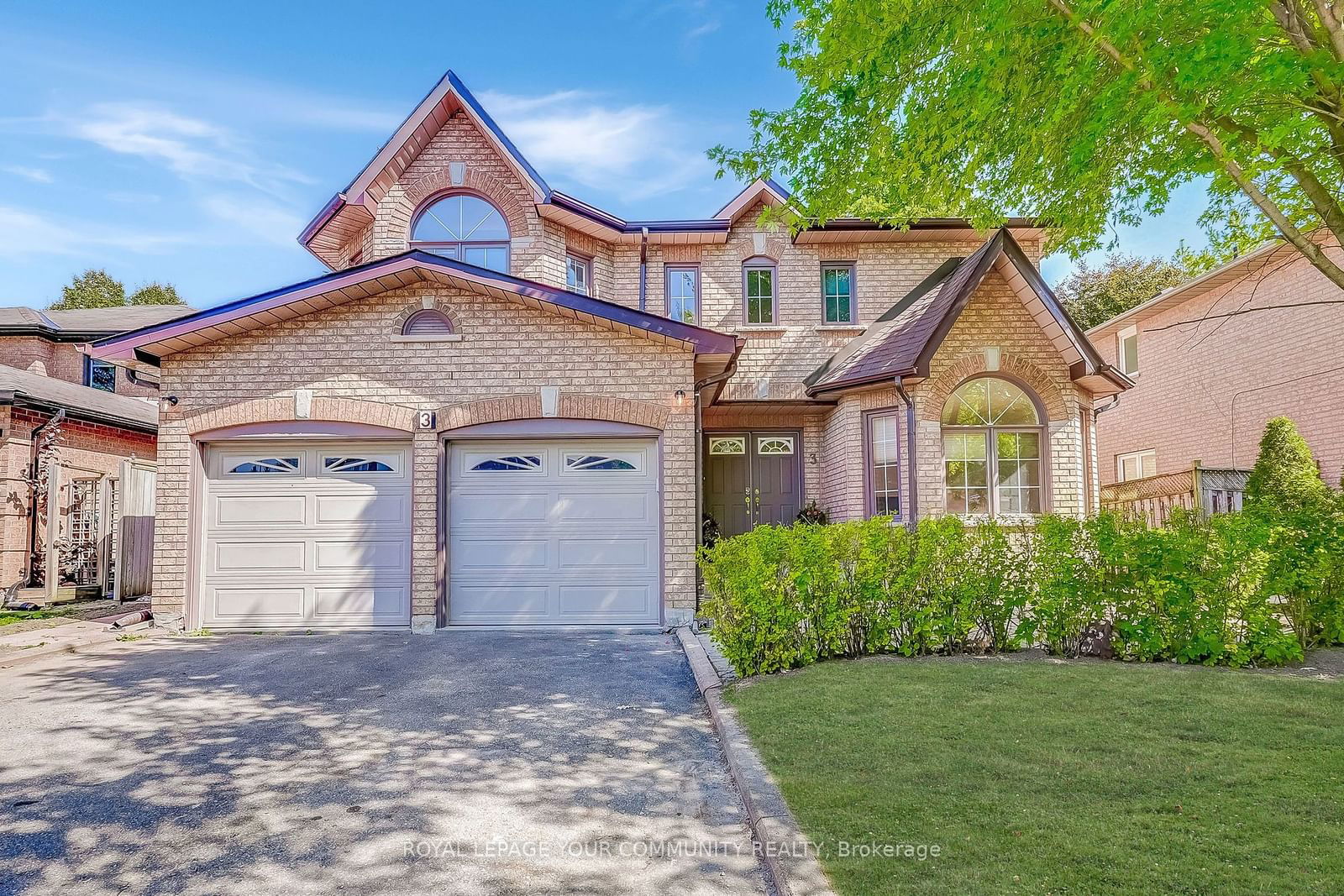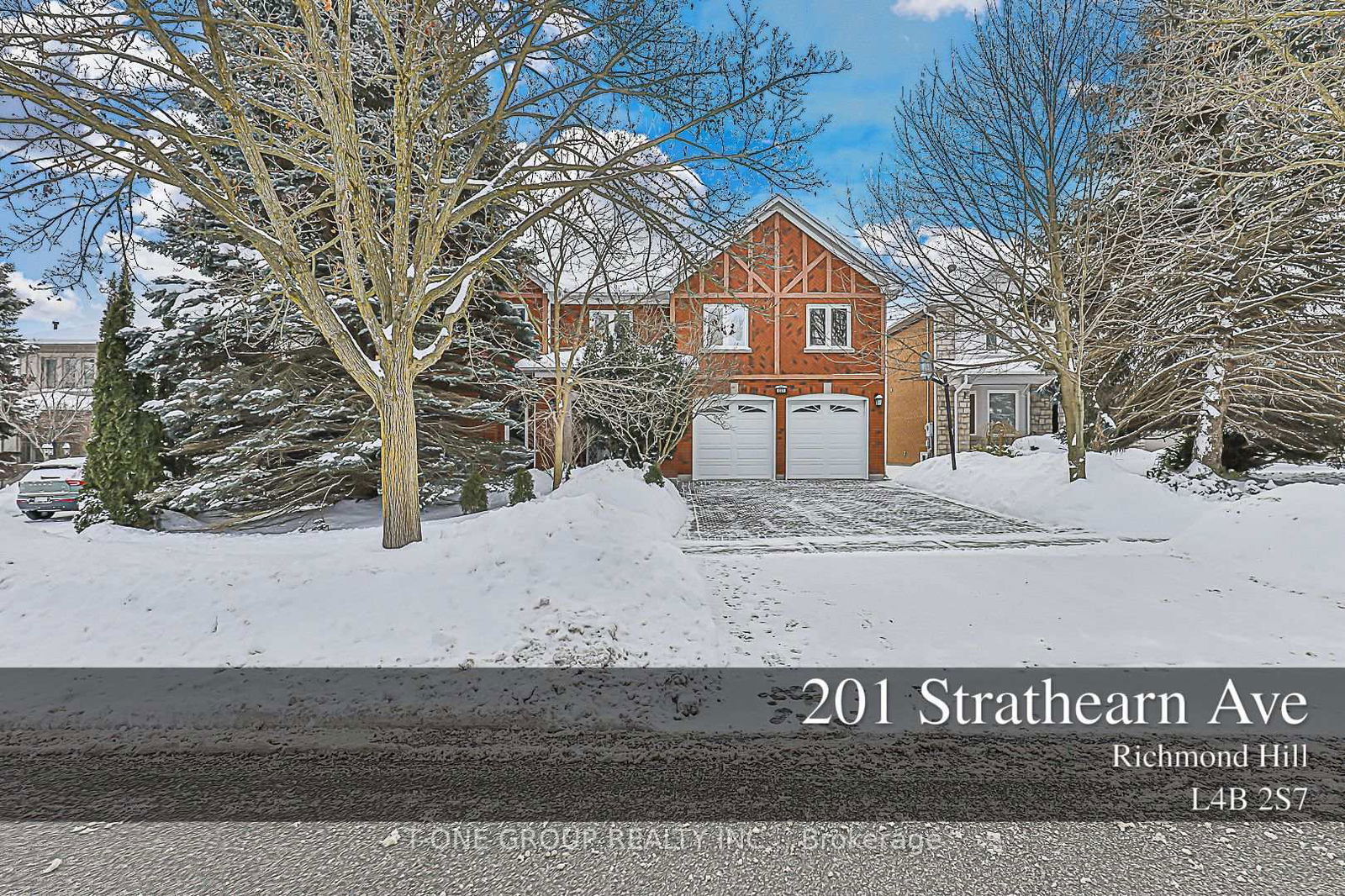Overview
-
Property Type
Detached, 2-Storey
-
Bedrooms
4 + 1
-
Bathrooms
5
-
Basement
Finished
-
Kitchen
1
-
Total Parking
7 (2 Built-In Garage)
-
Lot Size
68.42x121.13 (Feet)
-
Taxes
$12,042.74 (2025)
-
Type
Freehold
Property Description
Property description for 386 Alper Street, Richmond Hill
Schools
Create your free account to explore schools near 386 Alper Street, Richmond Hill.
Neighbourhood Amenities & Points of Interest
Find amenities near 386 Alper Street, Richmond Hill
There are no amenities available for this property at the moment.
Local Real Estate Price Trends for Detached in Crosby
Active listings
Average Selling Price of a Detached
September 2025
$1,057,600
Last 3 Months
$1,218,601
Last 12 Months
$1,222,242
September 2024
$1,203,333
Last 3 Months LY
$1,255,459
Last 12 Months LY
$1,296,283
Change
Change
Change
Historical Average Selling Price of a Detached in Crosby
Average Selling Price
3 years ago
$1,469,286
Average Selling Price
5 years ago
$1,577,444
Average Selling Price
10 years ago
$813,500
Change
Change
Change
Number of Detached Sold
September 2025
5
Last 3 Months
3
Last 12 Months
3
September 2024
3
Last 3 Months LY
4
Last 12 Months LY
5
Change
Change
Change
How many days Detached takes to sell (DOM)
September 2025
51
Last 3 Months
35
Last 12 Months
30
September 2024
16
Last 3 Months LY
30
Last 12 Months LY
31
Change
Change
Change
Average Selling price
Inventory Graph
Mortgage Calculator
This data is for informational purposes only.
|
Mortgage Payment per month |
|
|
Principal Amount |
Interest |
|
Total Payable |
Amortization |
Closing Cost Calculator
This data is for informational purposes only.
* A down payment of less than 20% is permitted only for first-time home buyers purchasing their principal residence. The minimum down payment required is 5% for the portion of the purchase price up to $500,000, and 10% for the portion between $500,000 and $1,500,000. For properties priced over $1,500,000, a minimum down payment of 20% is required.








































































